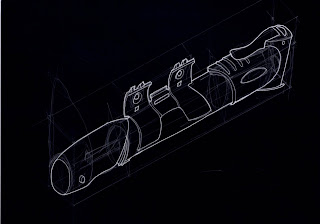One of my classes this trimester is “sketching”. This class, given by one of my favorite professors in the university -Juan Carlos Velazquez- it’s offered as an open elective. In my opinion the class serves as a therapy for all the stress that it is imposed on an architecture student by all the design projects. We practice different methods of representation and medias of drawing and illustrations.
When drawing, painting, animating or sketching things you get to express yourself and when you decide to show them, your opening to others. The Open Sketch-booK is about showing works of people and sharing the experience of drawing.
Thursday, October 6, 2011
Sketching por La Isla #1
After a day of sweating through the heat and walking with friends, I managed to draw some of the architecture we saw. ”la cafeteria del jardín” is one of the proyects of the architect Jorge Rigau in collaboration with Juan Penabad and is located in “Jardín Botánico de Rio Piedras”. As I tried to understand it, I drew what I thought that was the floor plan; also in the understanding of the facade and its proportions I also drew a sketch of it. Getting away from the garden we went to old san juan, Puerto Rico’s colonial and historic city. There we went to see the military fort San Felipe Del Morro and draw the old colonial building that is now the Escuela de Artes Plásticas. I draw the floor plan to understand how proportions in the building where distributed and its relations with the proportions in the facade.
Subscribe to:
Posts (Atom)










